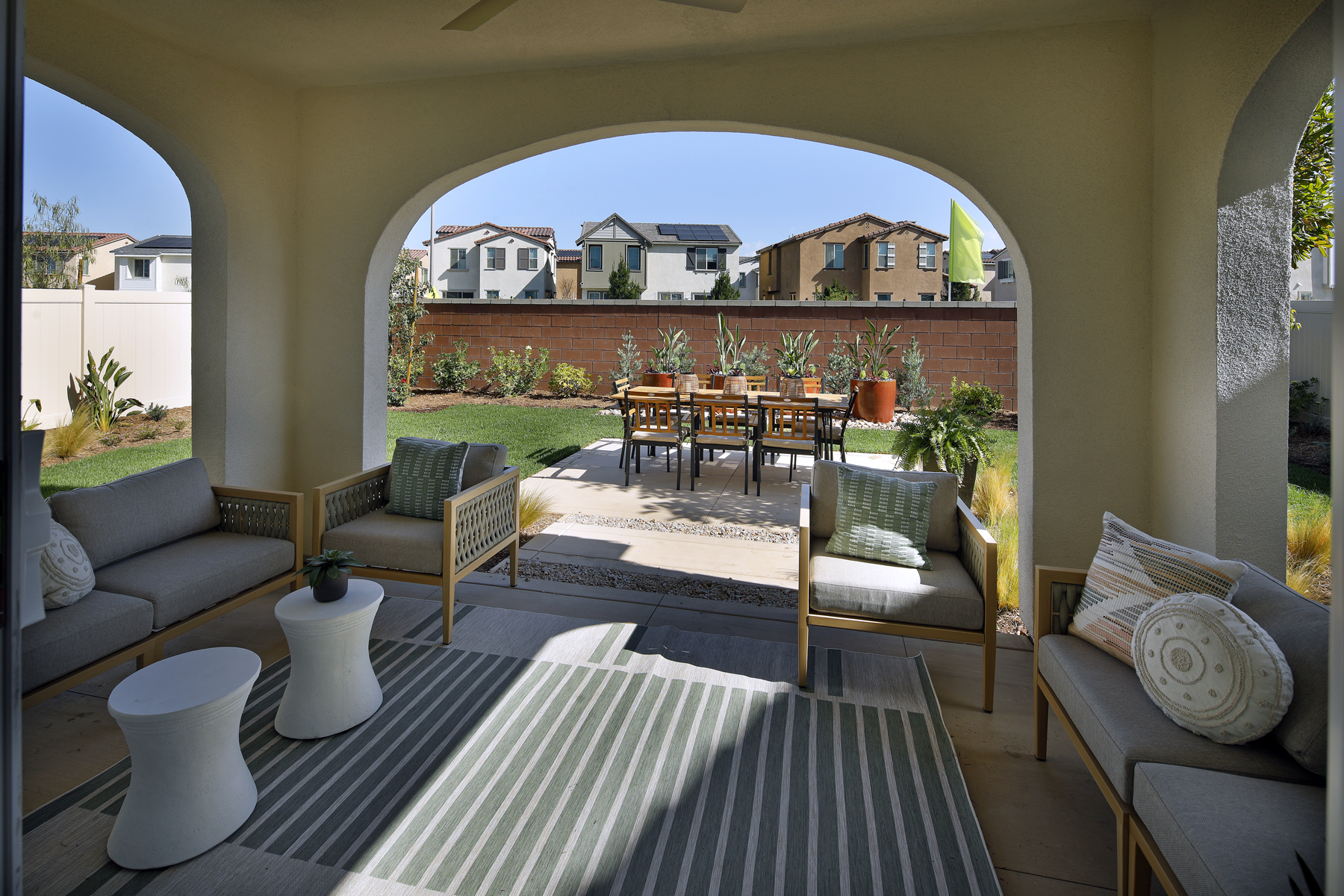This is a carousel with a large image above a track of thumbnail images. Select items from the thumbnail track or use the carousel controls on either side of the large image to navigate through the different images.
Heritage at The Preserve at Chino
New Homes in Chino, CA
Sales Office Hours
Monday 10:00 AM - 5:00 PM
Tuesday 10:00 AM - 5:00 PM
Wednesday 10:00 AM - 5:00 PM
Thursday 10:00 AM - 5:00 PM
Friday 10:00 AM - 5:00 PM
Saturday 10:00 AM - 5:00 PM
Sunday 10:00 AM - 5:00 PM
Available homes
Buy online today!
Lock in your dream home through our convenient and completely online Buy Now process.
-
Plan One
16663 Bristlecone Avenue | Lot 0036
Est. Completion:
Mar. Move In.Single Family Home
Est. Loading... /mo$1,101,990-
2,726 sq ft
-
5 br
-
3 ba
-
3 bay
-
-
Plan One
8587 Tamarack Street | Lot 0012
Est. Completion:
May. Move In.Single Family Home
Est. Loading... /mo$1,109,990-
2,726 sq ft
-
5 br
-
3 ba
-
3 bay
-
-
Plan One
8567 Tamarack Street | Lot 0009
Est. Completion:
May. Move In.Single Family Home
Est. Loading... /mo$1,112,990-
2,726 sq ft
-
5 br
-
3 ba
-
3 bay
-
-
Plan Two
8579 Tamarack Street | Lot 0011
Est. Completion:
May. Move In.Single Family Home
Est. Loading... /mo$1,171,990-
2,952 sq ft
-
5 br
-
4 ba
-
3 bay
-
-
Plan Two
16671 Bristlecone Avenue | Lot 0035
Est. Completion:
Mar. Move In.Single Family Home
Est. Loading... /mo$1,171,990-
2,952 sq ft
-
5 br
-
4 ba
-
3 bay
-
-
Plan Two
16676 Bristlecone Avenue | Lot 0041
Est. Completion:
Mar. Move In.Single Family Home
Est. Loading... /mo$1,177,990-
2,952 sq ft
-
5 br
-
4 ba
-
3 bay
-
-
Plan Three
8573 Tamarack Street | Lot 0010
Est. Completion:
May. Move In.Single Family Home
Est. Loading... /mo$1,252,990-
3,346 sq ft
-
5 br
-
4.5 ba
-
3 bay
-
Floor Plans
Inspired home designs
Check out quality layouts that may be available for purchase at this community today!
ALREADY TAKEN
Homes reserved or under contract
Homes are selling fast! See what's still available at this community above.
-
 Plan One
Plan One16668 Bristlecone Avenue | Lot 0042
Est. Completion:
Mar. Move In.Single Family Home
Call for Available Homes-
2,726 sq ft
-
5 br
-
3 ba
-
3 bays
-
Overview
New Luxury Homes for Sale in Chino, CA
Discover luxury living at Heritage at The Preserve in Chino, CA—an exceptional new neighborhood within the master-planned Preserve community.
Explore spacious two-story homes ranging from 2,952 to 3,346 sq. ft., offering up to 5 bedrooms, 4.5 baths, lofts, flex spaces, and covered patios—perfect for growing families and multi-generational living. Select plans feature a private multi-gen suite for added comfort and convenience. Don't miss your opportunity to own in one of Chino’s most sought-after locations. Schedule your tour today!
Modern Amenities That Enhance Your Lifestyle
Heritage at The Preserve at Chino offers amenities for every lifestyle. Enjoy three premier recreation centers—The Parkhouse, Meadowhouse, and Gardenhouse—featuring everything from fitness centers and resort-style pools to tennis courts, pickleball, a dog park, and even a community garden with a Harvest Club. Whether you're relaxing, staying active, or connecting with neighbors, it's all here at your doorstep.
Area Information
Shopping
Dining
Dining Options All Around Heritage at The Preserve
The Preserve at Chino puts you at the heart of a vibrant dining scene. From local favorites to international cuisine, a variety of restaurants are just steps away—perfect for everything from a casual bite to a night out. And with even more options nearby in Chino, it’s easy to explore new flavors and enjoy meals with family and friends close to home.
-
Kenwood's Kitchen and Tap16287 Main St, Suite 110 Chino, CA 91708,
-
Panera BreadChino, 91708
-
ChipotleChino, 91708
-
Jersey Mike'sChino, 91708
-
Poki BowlChino, 91708
-
WingstopChino, 91708
-
Panda ExpressChino, 91708























































































